PDFWAC 296-155-66403
Appendix B—Sloping and benching.
(1) Scope and application. This appendix contains specifications for sloping and benching when used as methods of protecting employees working in excavations from cave-ins. The requirements of this appendix apply when the design of sloping and benching protective systems is to be performed in accordance with the requirements set forth in WAC 296-155-657 (2)(b).
(2) Definitions.
Actual slope. The slope to which an excavation face is excavated.
Distress. Soil that is in a condition where a cave-in is imminent or is likely to occur. Distress is evidenced by such phenomena as the development of fissures in the face of or adjacent to an open excavation; the subsidence of the edge of an excavation; the slumping of material from the face or the bulging or heaving of material from the bottom of an excavation; the spalling of material from the face of an excavation; and ravelling, i.e., small amounts of material such as pebbles or little clumps of material suddenly separating from the face of an excavation and trickling or rolling down into the excavation.
Maximum allowable slope. The steepest incline of an excavation face that is acceptable for the most favorable site conditions as protection against cave-ins, and is expressed as the ratio of horizontal distance to vertical rise (H:V).
(3) Requirements.
(a) Soil classification. Soil and rock deposits must be classified in accordance with appendix A of this Part.
(b) Maximum allowable slope. The maximum allowable slope for a soil or rock deposit must be determined from Table N-1 of this appendix.
(c) Actual slope.
(i) The actual slope must not be steeper than the maximum allowable slope.
(ii) The actual slope must be less steep than the maximum allowable slope, when there are signs of distress. If that situation occurs, the slope must be cut back to an actual slope which is at least 1/2 horizontal to one vertical (1/2H:1V) less steep than the maximum allowable slope.
(iii) When surcharge loads from stored material or equipment, operating equipment, or traffic are present, a competent person must determine the degree to which the actual slope must be reduced below the maximum allowable slope, and must ensure that such reduction is achieved. Surcharge loads from adjacent structures must be evaluated in accordance with WAC 296-155-655(9).
(d) Configurations. Configurations of sloping and benching systems must be in accordance with Figures N-1 through N-18.
TABLE N-1
MAXIMUM ALLOWABLE SLOPES
SOIL OR ROCK TYPE | MAXIMUM ALLOWABLE SLOPES (H1V) (1) FOR EXCAVATION LESS THAN 20 FEET DEEP (2) |
STABLE ROCK TYPE A TYPE B TYPE C | VERTICAL (90°) 3/4: 1 (53°) 1: 1 (45°) 1 1/2: 1 (34°) |
Notes: | (1) Numbers shown in parentheses next to maximum allowable slopes are angles expressed in degrees from the horizontal. Angles have been rounded off. (2) Sloping or benching for excavations greater than 20 feet deep must be designed by a registered professional engineer. |
Figure N-1
Slope Configurations
for Type A Soil
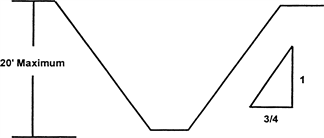 |
Simple Slope - General |
All simple slope excavations 20 feet or less in depth must have a maximum allowable slope of 3/4:1. |
Figure N-2
Slope Configurations
for Type A Soil
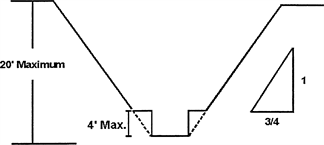 |
Simple Bench |
All benched excavations 20 feet or less in depth must have a maximum allowable slope of 3/4:1 and maximum bench dimensions of 4 feet. |
Figure N-3
Slope Configurations
for Type A Soil
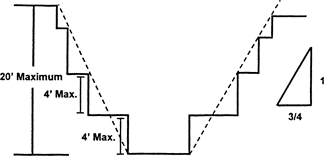 |
Multiple Bench |
All benched excavations 20 feet or less in depth must have a maximum allowable slope of 3/4:1 and maximum bench dimensions of 4 feet. |
Figure N-4
Slope Configurations
for Type A Soil
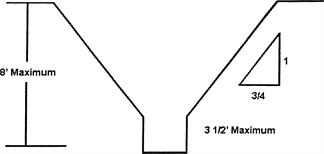 |
Unsupported Vertically Sided Lower Portion Maximum 8 Feet in Depth |
All excavations 8 feet or less in depth which have unsupported vertically sided lower portions must have a maximum vertical side of 3 1/2 feet. |
Figure N-5
Slope Configurations
for Type A Soil
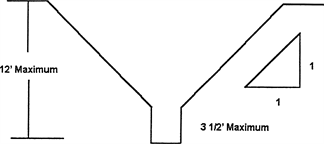 |
Unsupported Vertically Sided Lower Portion Maximum 12 Feet in Depth |
All excavations more than 8 feet but not more than 12 feet in depth which have unsupported vertically sided lower portions must have a maximum allowable slope of 1:1 and vertical side of 3 1/2 feet. |
Figure N-6
Slope Configurations
for Type A Soil
Support or Shield System
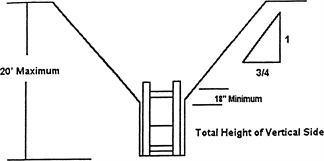 |
Unsupported Vertically Sided Lower Portion Maximum 20 Feet in Depth All excavations 20 feet or less in depth which have vertically sided lower portions that are supported or shielded must have a maximum allowable slope of 3/4:1. The support shield system must extend at least 18 inches above the top of the vertical side. All other simple slope, compound slope and vertically sided lower portion excavations must be in accordance with options permitted under WAC 296-155-657(2). |
Figure N-7
Slope Configurations
for Type B Soil
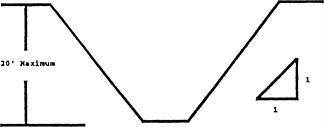 |
Simple Slope All simple slope excavations 20 feet or less in depth must have a maximum allowable slope of 1:1 |
Figure N-8
Slope Configurations
for Type B Soil
This bench allowed in cohesive soil only.
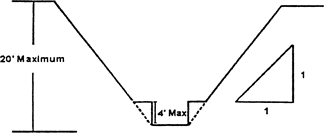 |
Single Bench All excavations 20 feet or less in depth must have a maximum allowable slope of 1:1 and maximum bench dimensions of 4 feet. |
Figure N-9
Slope Configurations
for Type B Soil
This bench allowed in cohesive soil only.
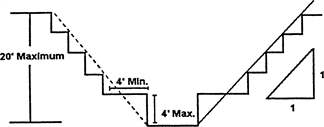 |
Multiple Bench All excavations 20 feet or less in depth must have a maximum allowable slope of 1:1 and maximum bench dimensions of 4 feet. |
Figure N-10
Slope Configurations
for Type B Soil
Support or Shield System
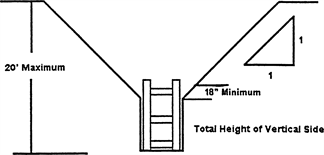 |
Vertically Sided Lower Portion All excavations 20 feet or less in depth which have vertically sided lower portions must be shielded or supported to a height at least 18 inches above the top of the vertical side. All such excavations must have a maximum allowable slope of 1:1. All other simple slope, compounded slope and vertically sided lower portion excavations must be in accordance with options permitted under WAC 296-155-657(2). |
Figure N-11
Simple Configurations
for Type C Soil
 |
Simple Slope |
All simple slope excavations 20 feet or less in depth must have a maximum allowable slope of 1 1/2:1. |
Figure N-12
Slope
Configurations
for Type C Soil
Support or Shield System
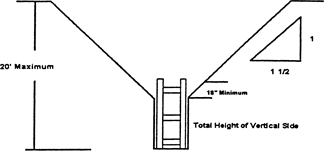 |
Vertically Sided Lower Portion All excavations 20 feet or less in depth which have vertically sided lower portions must be shielded or supported to a height at least 18 inches above the top of the vertical side. All such excavations must have a maximum allowable slope of 1 1/2:1. All other simple slope, compound slope and vertically sided lower portion excavations must be in accordance with options permitted under RCW WAC 296-155-657(2). |
Figure N-13
EXCAVATIONS MADE IN LAYERED SOILS All excavations 20 feet or less in depth made in layered soils must have a maximum allowable slope for each layer as set forth below. |
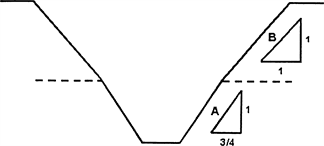 |
b over a |
Figure N-14
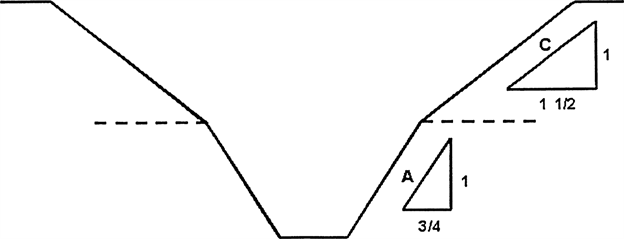 |
c over a |
Figure N-15
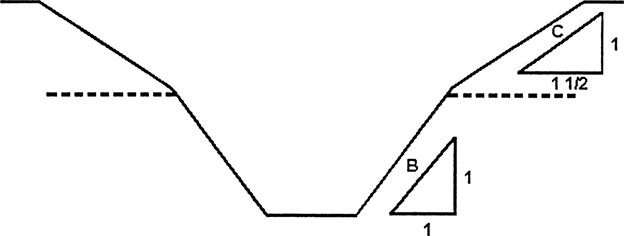 |
c over b |
Figure N-16
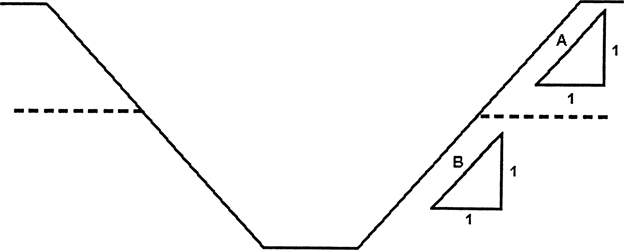 |
a over b |
Figure N-17
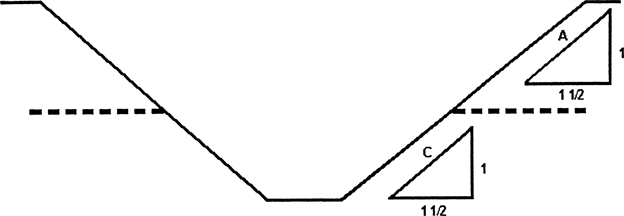 |
a over c |
Figure N-18
 |
b over c |
[Statutory Authority: RCW 49.17.010, 49.17.040, 49.17.050, 49.17.060. WSR 16-09-085, § 296-155-66403, filed 4/19/16, effective 5/20/16. Statutory Authority: RCW 49.17.010, [49.17].040 and [49.17].050. WSR 99-17-094, § 296-155-66403, filed 8/17/99, effective 12/1/99. Statutory Authority: Chapter 49.17 RCW and RCW 49.17.040, [49.17].050 and [49.17].060. WSR 92-22-067 (Order 92-06), § 296-155-66403, filed 10/30/92, effective 12/8/92.]