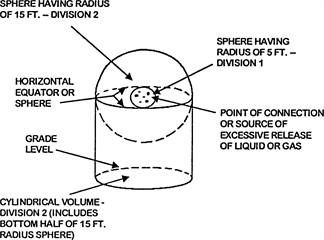PDFWAC 296-307-41047
Electrical requirements that apply to LP-gas installations.
(1) Electrical equipment and wiring must be specified by and installed according to chapter 296-307 WAC Part T, for ordinary locations.
(2) Fixed electrical equipment and wiring installed within classified areas must comply with Table U-5 and must be installed according to chapter 296-307 WAC Part T.
Exception: | This provision does not apply to fixed electrical equipment at residential or commercial installations of LP-gas systems, LP-gas used as a motor fuel, or to LP-gas system installations on commercial vehicles. |
TABLE U-5
Part | Location | Extent of classified area1 | Equipment must be suitable for Class I, Group D2 | ||
A | Storage containers other than DOT cylinders | Within 15 feet in all directions from connections, except connections otherwise covered in this table | Division 2 | ||
B | Tank vehicle and tank car loading and unloading3 | Within 5 feet in all directions from connections regularly made or disconnected for product transfer | Division 1 | ||
Beyond 5 feet but within 15 feet in all directions from a point where connections are regularly made or disconnected and within the cylindrical volume between the horizontal equator of the sphere and grade (See Figure H-1) | Division 2 | ||||
C | Gauge vent openings other than those on DOT cylinders | Within 5 feet in all directions from point of discharge | Division 1 | ||
Beyond 5 feet but within 15 feet in all directions from point of discharge | Division 2 | ||||
D | Relief valve discharge other than those on DOT cylinders | Within direct path of discharge | Division 1 Note: Fixed electrical equipment should not be installed | ||
Within 5 feet in all directions from point of discharge | Division 1 | ||||
Beyond 5 feet but within 15 feet in all directions from point of discharge except within the direct path of discharge | Division 2 | ||||
E | Pumps, compressors, gas-air mixers and vaporizers other than direct fired | ||||
Indoors without ventilation | Entire room and any adjacent room not separated by a gastight partition | Division 1 | |||
Within 15 feet of the exterior side of any exterior wall or roof that is not vaportight or within 15 feet of any exterior opening | Division 2 | ||||
Indoors with adequate ventilation4 | Entire room and any adjacent room not separated by a gastight partition | Division 2 | |||
Outdoors in open air at or above grade | Within 15 feet in all directions from this equipment and within the cylindrical volume between the horizontal equator of the sphere and grade (See Figure H-1) | Division 2 | |||
F | Service station dispensing units | Entire space within dispenser enclosure, and 18 inches horizontally from enclosure exterior up to an elevation 4 ft. above dispenser base. Entire pit or open space beneath dispenser | Division 1 | ||
Up to 18 inches above grade within 20 ft. horizontally from any edge of enclosure | Division 2 | ||||
Note: For pits within this area, see Part F of this table | |||||
G | Pits or trenches containing or located beneath LP-gas valves, pumps, compressors, regulators, and similar equipment | ||||
Without mechanical ventilation | Entire pit or trench | Division 1 | |||
Entire room and any adjacent room not separated by a gastight partition | Division 2 | ||||
Within 15 feet in all directions from pit or trench when located outdoors | Division 2 | ||||
With adequate mechanical ventilation | Entire pit or trench | Division 2 | |||
Entire room and any adjacent room not separated by a gastight partition | Division 2 | ||||
Within 15 feet in all directions from pit or trench when located outdoors | Division 2 | ||||
H | Special buildings or rooms for storage of portable containers | Entire room | Division 2 | ||
I | Pipelines and connections containing operational bleeds, drips, vents or drains | Within 5 ft. in all directions from point of discharge | Division 1 | ||
Beyond 5 ft. from point of discharge, same as Part E of this table | |||||
J | Container filling | ||||
Indoors without ventilation | Entire room | Division 1 | |||
Indoors with adequate ventilation4 | Within 5 feet in all directions from connections regularly made or disconnected for product transfer | Division 1 | |||
Beyond 5 feet and entire room | Division 2 | ||||
Outdoors in open air | Within 5 feet in all directions from connections regularly made or disconnected for product transfer | Division 1 | |||
Beyond 5 feet but within 15 feet in all directions from a point where connections are regularly made or disconnected and within the cylindrical volume between the horizontal equator of the sphere and grade (See Fig. H-1.) | Division 2 | ||||
1 | The classified area must not extend beyond an unpierced wall, roof, or solid vaportight partition. |
2 | |
3 | When classifying the extent of a hazardous area, consider the possible variations in the spotting of tank cars and tank vehicles at the unloading points and the effect these variations of actual spotting point may have on the point of connection. |
4 | Ventilation, either natural or mechanical, is considered adequate when the concentration of the gas in a gas-air mixture does not exceed twenty-five percent of the lower flammable limit under normal operating conditions. |
 |
[Statutory Authority: RCW 49.17.010, 49.17.040, 49.17.050, and 49.17.060. WSR 20-21-091, § 296-307-41047, filed 10/20/20, effective 11/20/20. Statutory Authority: RCW 49.17.040. WSR 98-24-096, § 296-307-41047, filed 12/1/98, effective 3/1/99. WSR 97-09-013, recodified as § 296-307-41047, filed 4/7/97, effective 4/7/97. Statutory Authority: RCW 49.17.040, [49.17.]050 and [49.17.]060. WSR 96-22-048, § 296-306A-41047, filed 10/31/96, effective 12/1/96.]