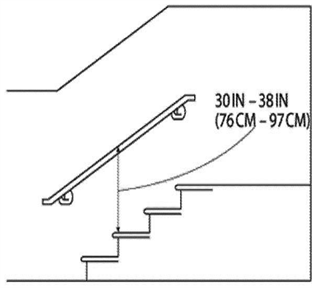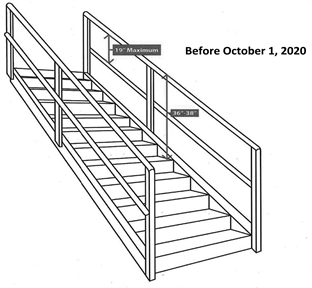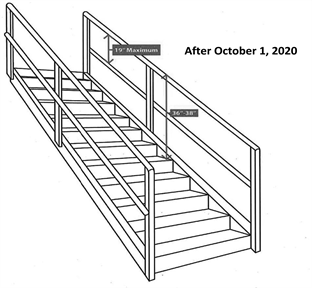PDFWAC 296-24-74015
Handrail, stair rail, and guardrail system requirements.
Handrail and stair rail systems must meet the following criteria:
Note: | For guardrail system requirements, see the unified fall protection rule (chapter 296-880 WAC). |
(1) Handrails are not less than 30 inches (76 cm) and not more than 38 inches (97 cm), as measured from the leading edge of the stair tread to the top surface of the handrail (see Figure D-12 of this section).
 |
Figure D-12 - Handrail Measurement
(2) The height of stair rail systems meets the following:
(a) The height of stair rail systems installed before October 1, 2020, is not less than 30 inches (76 cm) from the leading edge of the stair tread to the top surface of the top rail; and
(b) The height of stair rail systems installed on or after October 1, 2020, is not less than 42 inches (107 cm) from the leading edge of the stair tread to the top surface of the top rail. This 42 inch height requirement intentionally conflicts with the requirement above the handrail heights be between 30 to 38 inches above the stair tread. Handrails and stair rails constructed after the effective date above must be separate (see Figure D-13b of this section).
(3) The top rail of a stair rail system installed before October 1, 2020, may serve as a handrail only when:
(a) The height of the stair rail system is not less than 36 inches (91 cm) and not more than 38 inches (97 cm) as measured at the leading edge of the stair tread to the top surface of the top rail (see Figure D-13a of this section); and
(b) The top rail of the stair rail system meets the other handrail requirements in (f) of this subsection.
Figure D-13a - Combination Handrail and Stair Rail Installed prior to
October 1, 2020
 |
Figure D-13b - Combination Handrail and Stair Rail Installed after
October 1, 2020
 |
(4) Finger clearance. The minimum clearance between handrails and any other object is 2.25 inches (5.7 cm).
(5) Surfaces. Handrail/stair rail systems are smooth-surfaced to protect employees from injury, such a punctures or lacerations, and to prevent catching or snagging of clothing.
(6) Openings in stair rails. No opening in a stair rail system exceeds 19 inches (48 cm) at its least dimension.
(7) Handholds. Handrails have the shape and dimension necessary so that employees can grasp the handrail firmly.
(8) Projection hazards. The ends of handrails and stair rail systems do not present any projection hazards.
(9) Strength criteria. Handrails and the top rails of stair rail systems are capable of withstanding, without failure, a force of at least 200 pounds (890 N) applied in any downward or outward direction within 2 inches (5 cm) of any point along the top edge of the rail.
Note: | Table D-3 below is informational only. Table D-3 is provided for employers and employees to quickly review and contrast various railing regulations (DOSH, federal OSHA, and International Building Code) in effect at the date of publication of this rule, October 1, 2020. Refer to referenced rule itself for details relating to scope, intent, definitions, application, etc. |
Table D-3 – Informational Summary of Railing Requirements
Standard | Stair Rail Height | Hand Rail Height | Stair Rail as Hand Rail | Mid Rail | Toe Board |
Chapter 296-880 WAC | N/A | 30" - 38" | N/A | Halfway | 43.5" |
29 C.F.R. 1910.29 | 42" min. | 30" - 38" | 36" - 38"* | Midway | 2.5"-3.5" |
29 C.F.R. 1926.502/1926.1052 | 36" min. | 30" - 37" | 36" - 37" | Between | 3.5" min. |
IBC (2018) 1014/1015 (per RCW 19.27.031) | 42" min. | 34" - 38" | 34" - 38" (Group F) | Openings < 21" | Openings < 4" |
* If installed prior to October 1, 2020, otherwise prohibited in WAC 296-24-74015 (2)(b). |