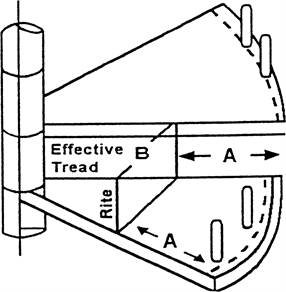PDFWAC 296-56-60217
Spiral stairways.
(1) You must meet the following requirements for spiral stairways:
(a) Stairways must conform to the minimum dimensions of Figure F-1;
Figure F-1
 |
Spiral Stairway—Minimum Dimensions | ||
A (Half-tread width) | B | |
Normal use by employees . . . . | 11 inches (27.9 cm) | 6 inches (15.2 cm) |
Limited access . . . . | 9 inches (22.9 cm) | 5 inches (12.7 cm) |
(b) Stairway risers must be uniform and shall range from six and one-half to ten and one-half inches (16.5 to 26.67 cm) in height;
(c) Minimum loading capability be one hundred pounds per square foot (445 N), and minimum tread center concentrated loading shall be three hundred pounds (1334 N);
(d) Railing must conform to the requirements of WAC 296-56-60123(3). If balusters are used, there must be a minimum of one per tread. Handrails must be a minimum of one and one-fourth inches (3.18 cm) in outside diameter; and
(e) Vertical clearance must be at least six feet, six inches (1.98 m) above the top step.
(2) You must maintain spiral stairways in safe condition.
[Statutory Authority: RCW 49.17.010, 49.17.040, 49.17.050, 49.17.060. WSR 15-24-102, § 296-56-60217, filed 12/1/15, effective 1/5/16. Statutory Authority: RCW 49.17.010, [49.17].040, and [49.17].050. WSR 00-21-103, § 296-56-60217, filed 10/18/00, effective 2/1/01. Statutory Authority: RCW 49.17.040. WSR 99-02-024, § 296-56-60217, filed 12/30/98, effective 3/30/99. Statutory Authority: RCW 49.17.040 and 49.17.050. WSR 86-03-064 (Order 86-02), § 296-56-60217, filed 1/17/86; WSR 85-10-004 (Order 85-09), § 296-56-60217, filed 4/19/85; WSR 85-01-022 (Order 84-24), § 296-56-60217, filed 12/11/84.]